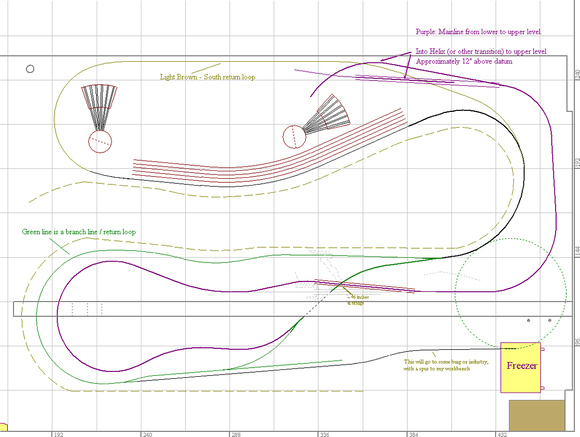Basement Layout Concept version 1.00001
The lower half of this layout and the grade to the upper level is unchanged from V1. This plan served as an exercise in re-defining the upper blob to resolve reach-in issues and experiment with engine facility placement.
This plan eventually evolved into having a swing gate on the left end of the upper blob with a narrow passage way between the yard and the wall to alleviate reach in issues.


