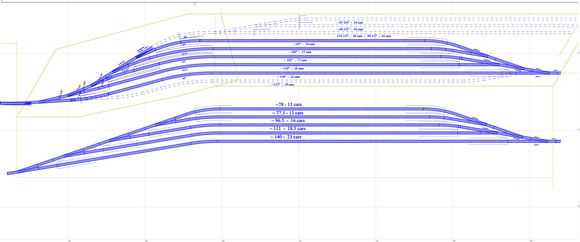Staging Yard - Version 2 compared to original
The top plan is the newer of the two, redesigned to fit a staging drawer that slides out at an angle.
The right end compound ladder is unchanged from the original, other than being shifted to the left (due to the angled end of the drawer) and a proposed additional track (in dashed lines) at the bottom.
The left end saw significant reworking to allow better usage of the available space. The original intent to build a compound ladder on this end didn't work; I found the best compromise for best clearance near the switch was to start with a pinwheel ladder (first three turnouts). The fourth and proposed fifth turnouts are a "normal" ladder to keep body approach curves under control.
The end result gave an unintended net gain in car capacity - a wash on the first three tracks and a significant gain on upper two tracks. This is due to the extra body track length allowed by the pinwheel ladder, and is obvious in the image.
All switches are FT templates, almost all are trimmed. Minimum radius are 40" for all diverging legs (the topmost track's combined diverging curve body track curve being the lone exception at 36"), and 60" or greater for the body of the lower four tracks.
Additions are a proposed siding at the bottom and three stub ended storage tracks at the top to take advantage of the greater length of the slide at the back.


