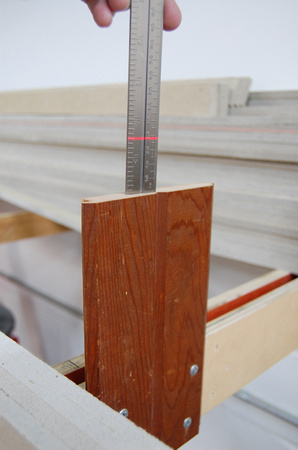Laser Level used to Set Circleville Riser Height 1
Circleville's roadbed level is 10.5 inches above the top of my benchwork - this works out to about 40.5 inches above floor level. Since basement floors are by design NOT level, use a known point as a master reference, and make all future measurements based on that. In my case, the point of reference is on the doorway into the layout room. A laser level and some strategically placed reference marks around the room make it easy to extend accurate elevations anywhere.
In this photo, I've set the laser to baseline +10 inches. Since my spline is 2quot; tall, the riser needs to be 1.5quot; below the laser line to make Circleville +10.5 inches.


