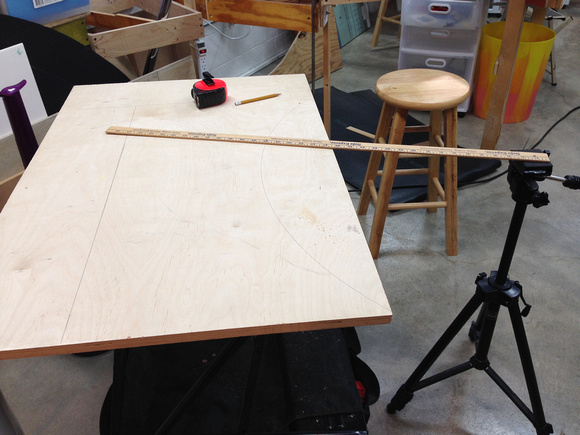Facia Former Board Layout
The fascia mounting inside the Ohio Street curve was challenging for a couple reasons. First, it had to be able to hold a fairly tightly curved fascia (22quot; radius) securely and provide clearance for the staging level without having to bore through a bunch of joists. My solution was to use a 3/4quot; piece of plywood with the fascia's radius cut into it, solving the mounting problem while at the same time providing about 1.25quot; more clearance than my standared 2quot; joists would allow.
This photo shows the trammel setup to mark the curve cut. The curve radius itself was planned in CADRail.


