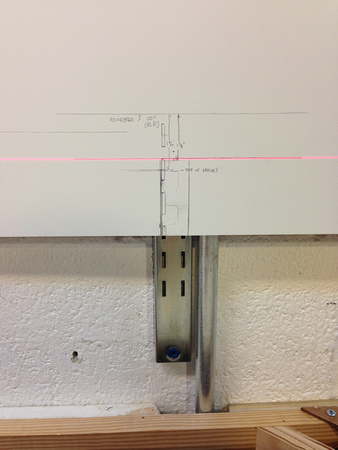Preparing Shelf Bracket Mount
Since the backdrop overhung the standards at the height at which the brackets would be, I needed to cut in clearance notches. I knew my roadbed height from the CADRail plan, so I struck a laser line at that level (based on a fixed reference point elsewhere in the basement), then laid out the cut lines, plus about a quarter inch extra on top to allow insertion room before the bracket dropped into it’s final “hooked” location. I projected the roadbed and top "cut" line across all six affected standards. Note the penciled-in roadbed dimension is less than my 2" spline standard. I'd have to address that later.


