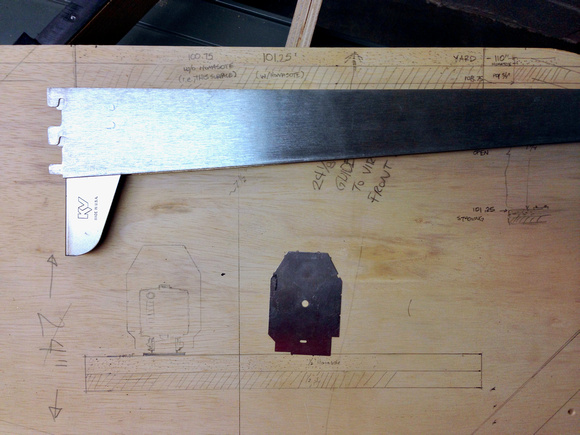Staging Level Mockup 1
The space between staging and the first level was partly controlled by the grade up to the first level from Circleville. Once I decided on that, the distance between the two levels was pretty much locked in. To get a sense of how much space would be left between the staging level and the first level above it, I laid out a full size mock up. I drew in various items, where the top edge of the plywood represented the first level, drew in the depth of the subroadbed beneath that, then drew a line for the relative position of the staging surface. Since the ruling dimension (minimum, in this case) was the shelf bracket, I laid in an actual bracket and drew a line around it. The backet is is a 24" Knape and Vogt, and is about 2 1/2" deep at the wall end (not counting the buttress extending below the base).


