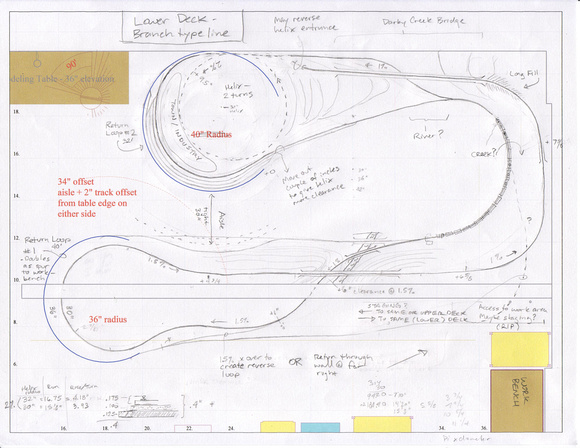Basement Layout Concept #1
This is the earliest plan I have for the current layout and represents the bottom level of a proposed two level layout. All of my layout plans in this space and a smaller space in the same basement were inspired by John Armstrong's "White Mountain and Atlantic" - a loop to loop design that was disguised as a point to point.
The layout's heart was to be a yard approaching or wrapped around the upper turnback loop. This was to be disguised as a terminal point, with the ability to run through the yard and sneak back to the main. This is the first hidden turnback loop.
Exiting the yard from left to right circles the end of the room and comes to a junction about midway along the dividing wall. The main diverges, starts climbing, then passes through the wall. A turnback loop is available here as well, with a disguised crossover to a lower track that circled clockwise back through the wall and returns to the junction (this line's "real" function is as a branch from the right leg of the junction to some terminal below the wall that was never defined.
Assuming you didn't take the crossover, the track continues up grade turns clockwise back around (and through) the wall, crosses over itself near the junction, proceeded around the end of the room, crossing a high viaduct at the top of the room (inspired by a local structure), then ducked into a helix of two or three turns to get to the top level.
I may have started building this, except for concerns I could never quite resolve regarding access to the helix, the desire to avoid a helix, and reach-in distance issues in the viaduct area. However, the basic footprint would remain as is for subsequent iterations.


